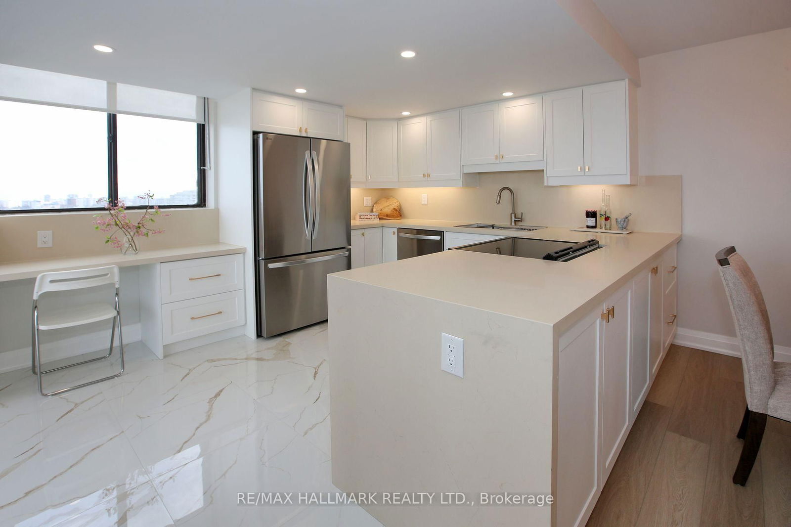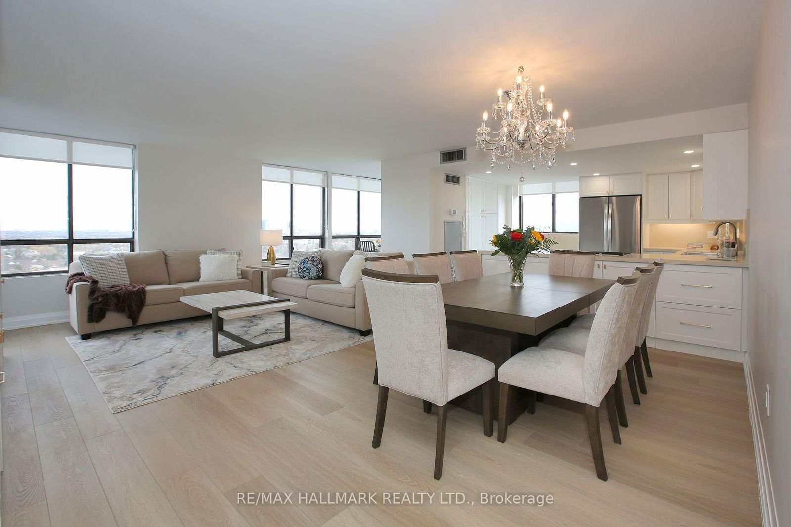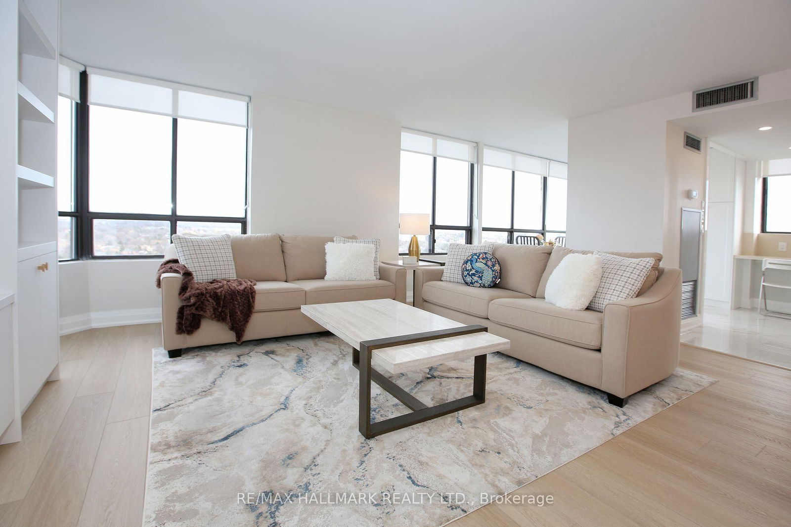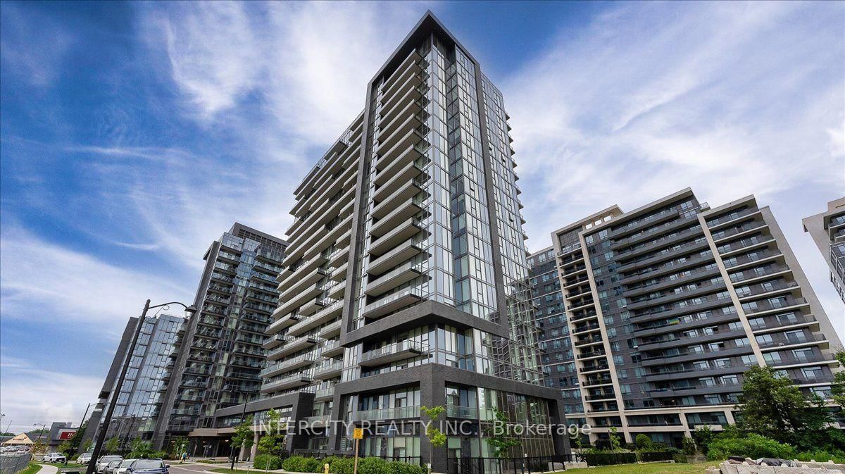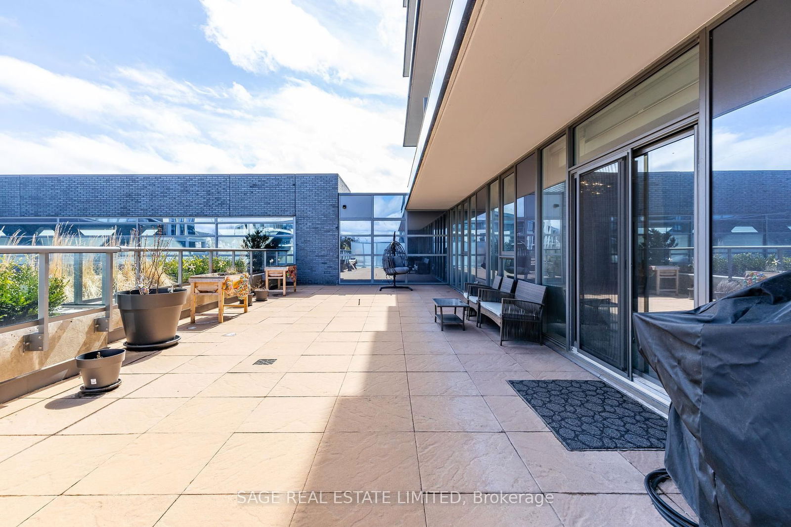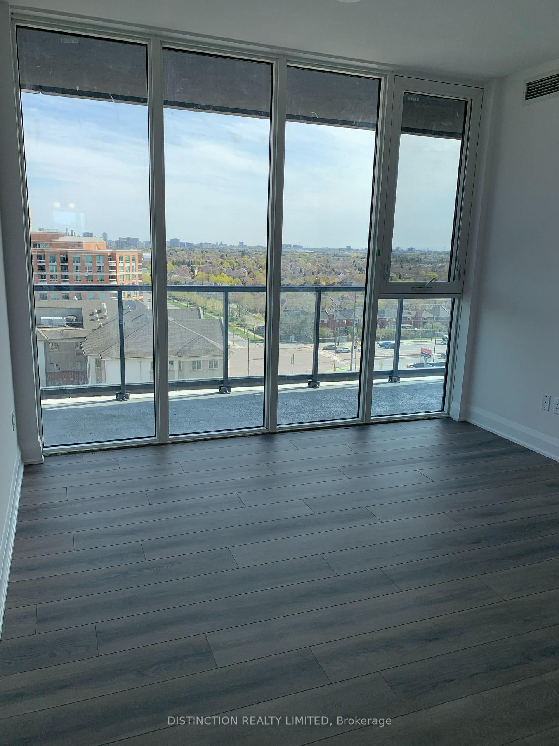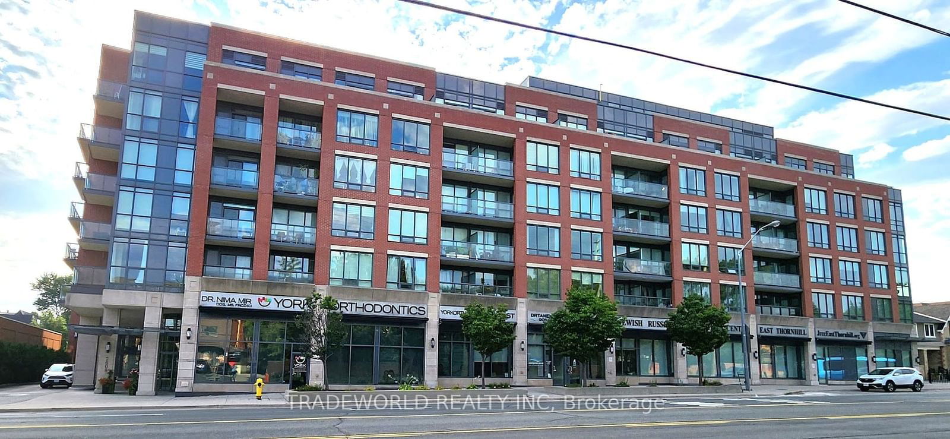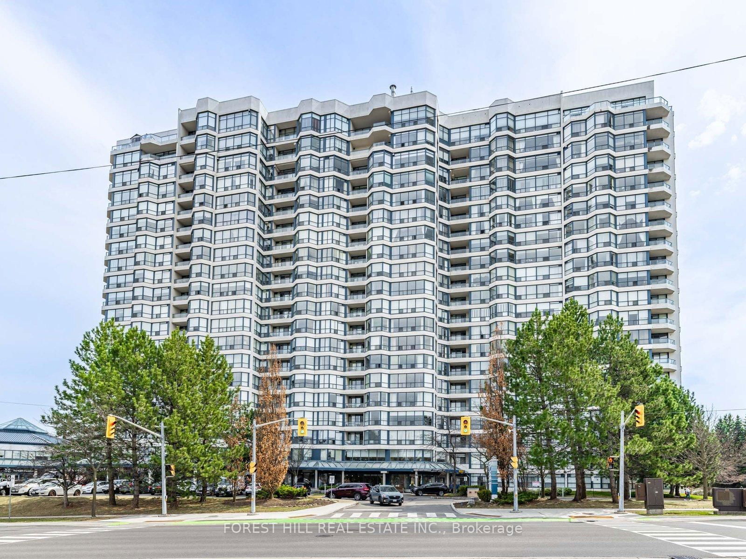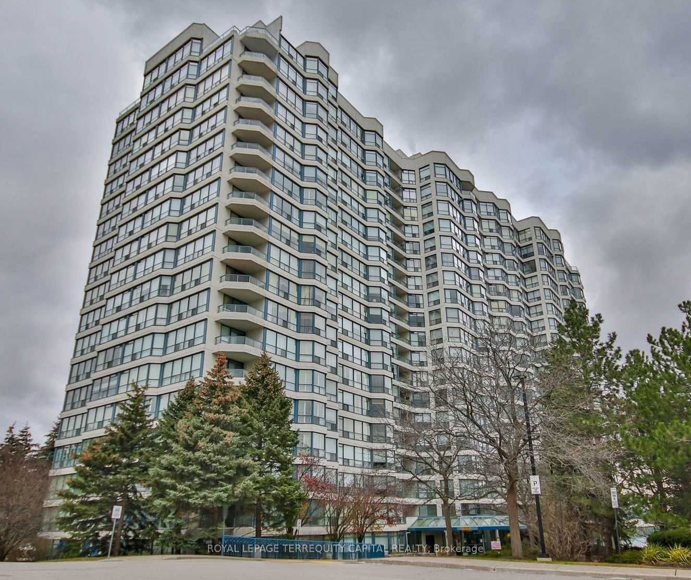Overview
-
Property Type
Condo Apt, Apartment
-
Bedrooms
2 + 1
-
Bathrooms
2
-
Square Feet
1400-1599
-
Exposure
South East
-
Total Parking
2 Underground Garage
-
Maintenance
$1,223
-
Taxes
$3,030.61 (2024)
-
Balcony
Open
Property description for 1404-7601 Bathurst Street, Vaughan, Crestwood-Springfarm-Yorkhill, L4J 4H5
Estimated price
Local Real Estate Price Trends
Active listings
Average Selling Price of a Condo Apt
May 2025
$697,250
Last 3 Months
$708,949
Last 12 Months
$753,043
May 2024
$739,875
Last 3 Months LY
$767,351
Last 12 Months LY
$748,086
Change
Change
Change
Historical Average Selling Price of a Condo Apt in Crestwood-Springfarm-Yorkhill
Average Selling Price
3 years ago
$747,182
Average Selling Price
5 years ago
$630,000
Average Selling Price
10 years ago
$439,400
Change
Change
Change
Average Selling price
Mortgage Calculator
This data is for informational purposes only.
|
Mortgage Payment per month |
|
|
Principal Amount |
Interest |
|
Total Payable |
Amortization |
Closing Cost Calculator
This data is for informational purposes only.
* A down payment of less than 20% is permitted only for first-time home buyers purchasing their principal residence. The minimum down payment required is 5% for the portion of the purchase price up to $500,000, and 10% for the portion between $500,000 and $1,500,000. For properties priced over $1,500,000, a minimum down payment of 20% is required.

